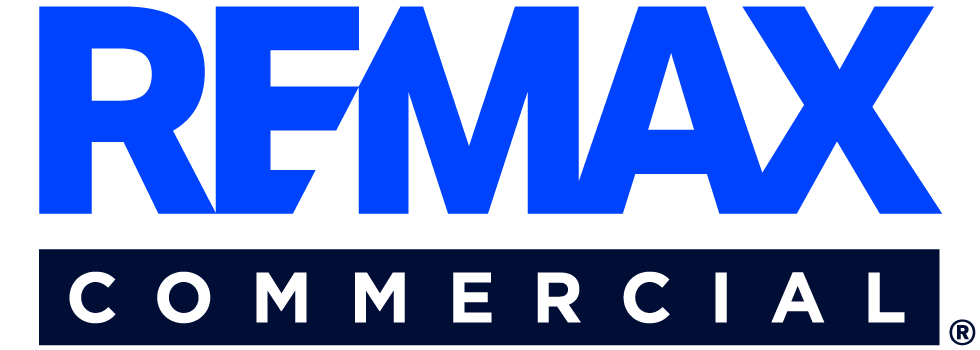2407 COUNTY ROAD 46 ROADElizabethtown-Kitley, ON K6V5T3




Mortgage Calculator
Monthly Payment (Est.)
$2,733This property offers two modern buildings, on 1.4 acre lot, with drilled well & septic system, accessed by paved public road, minutes from 401 exit & City of Brockville. The 4,000 sq ft building with steel roof dates from 1989 & has been used as an automotive repair shop. All interior walls can be removed. Cement flooring. Divided into front office, 2 piece washroom, power room (3 phase power) engine assembly room, tear down room, machine shop & welding dyno shop with 10 ft overhead door, 11 ft ceiling height throughout. Fully insulated & using NEWMAC wood/oil furnace (approx 9 yrs old, new oil tank 2025), with a window A/C unit in the clean room. The adjacent steel Quonset building is 60' x 40' with 14' high x 12' wide overhead door & a man door. Natural light, cement floor. Land & Buildings for sale, any equipment in place to be negotiated separately. Clean Phase 2 Environmental Study in 2024. Current Zoning: Standard Industrial, properties not specifically identified by other Industrial Property Codes. (id:31684)
| 2 months ago | Listing updated with changes from the MLS® | |
| 8 months ago | Listing first seen on site |



The trademarks MLS®, Multiple Listing Service® and the associated logos are owned by The Canadian Real Estate Association (CREA) and identify the quality of services provided by real estate professionals who are members of CREA. Used under license.
The trademarks REALTOR®, REALTORS®, and the REALTOR® logo are controlled by The Canadian Real Estate Association (CREA) and identify real estate professionals who are members of CREA. These trademarks are owned or controlled by The Canadian Real Estate Association (CREA) and identify real estate professionals who are members of CREA (REALTOR®) and/or the quality of services they provide (MLS®).
This REALTOR.ca listing content is owned and licensed by REALTOR® members of The Canadian Real Estate Association.

Did you know? You can invite friends and family to your search. They can join your search, rate and discuss listings with you.