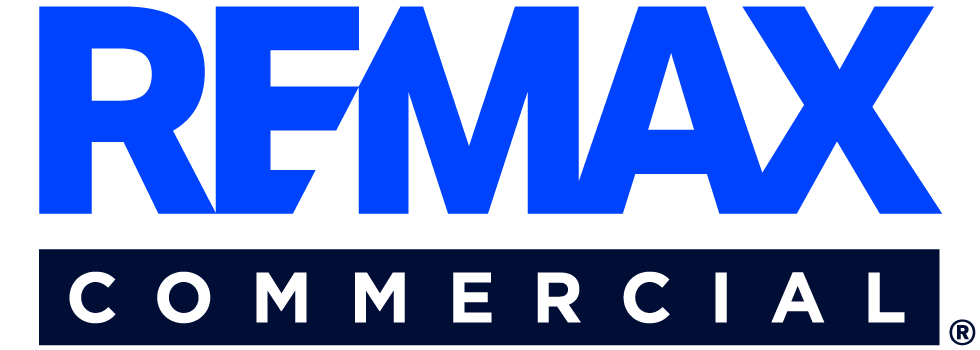506 PRINCESS STREETKingston (Central City East), ON K7L1C5




Mortgage Calculator
Monthly Payment (Est.)
$0506 PRINCESS STREET, KINGSTON is now available FOR LEASE! This prime landmark property currently operates as a bar and restaurant; however, space could be adjusted to accommodate a variety of OFFICE/RETAIL / and other COMMERCIAL uses. Site improvements on this unique site boast a variety of exceptional exterior features, including a spacious front outdoor patio area, a cabana bar and a large rear deck area. The building offers a generous usable area of 9,780 square feet, distributed across four levels, each of which can operate independently or as part of the whole bar. The breakdown of the interior spaces includes the Main Floor, which measures 3,340 square feet and features a commercial kitchen and the core restaurant/bar space. Second Floor: 2,290 square feet, dedicated to bar space. Third Floor: 945 square feet, suitable for various uses. Basement: 3,205 square feet, also dedicated to bar space. Each floor is equipped with approved washroom facilities, ensuring convenience and compliance with regulations. This well-located venue is situated in a bustling Uptown/Student area with numerous new developments and existing student accommodations. Its prime location makes it an attractive option for businesses catering to a vibrant and dynamic community. The asking rent of $21.00/sq. ft. is net and carefree to the landlord. with TMI expenses to be confirmed. Please don't hesitate to contact the listing agent to arrange a viewing. SUBDIVISION POSSIBLE. TENANT ALLOWANCE NEGOTIABLE. (id:31684)
| 2 months ago | Listing updated with changes from the MLS® | |
| 8 months ago | Listing first seen on site |



The trademarks MLS®, Multiple Listing Service® and the associated logos are owned by The Canadian Real Estate Association (CREA) and identify the quality of services provided by real estate professionals who are members of CREA. Used under license.
The trademarks REALTOR®, REALTORS®, and the REALTOR® logo are controlled by The Canadian Real Estate Association (CREA) and identify real estate professionals who are members of CREA. These trademarks are owned or controlled by The Canadian Real Estate Association (CREA) and identify real estate professionals who are members of CREA (REALTOR®) and/or the quality of services they provide (MLS®).
This REALTOR.ca listing content is owned and licensed by REALTOR® members of The Canadian Real Estate Association.

Did you know? You can invite friends and family to your search. They can join your search, rate and discuss listings with you.